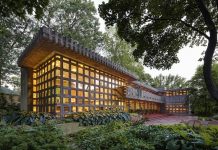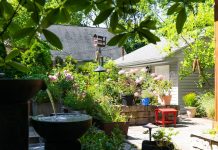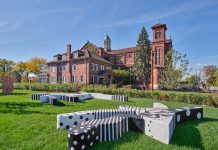Elise and Steve Guidos had a change of heart regarding interior design preferences when they moved into their Bloomfield Hills home in 2019 with the intent to downsize.
“They used to love traditional design, but they now prefer a modern look,” says interior designer Staci A. Meyers, owner of , who oversaw the renovation. “A lot of my clients are switching from what they had, preferring a whole different look.”
That modern, clean-lined look is a perfect fit for the 1961 home, designed by architect William Ku early in his career. (Born in Shanghai in 1922, Ku served as vice president and chief designer at Troy-based , where he was named president after Yamasaki’s 1986 death.)
The heart of her clients’ 4,800-square-foot home (including four bedrooms and 3.5 baths) is undoubtedly the great room. Wrapped in huge windows, it offers a fantastic view, especially in the fall, when the surrounding hardwoods turn to brilliant oranges and vibrant reds. The trees’ swirls of golds and yellows pop against and complement the rich cerulean and sapphire hues of the interior.
‚ÄúT≥Û¥«≤ı± fall colors look great with the blue furnishings,‚Äù says Meyers, who herself lives in a 1950s ranch-style home in Bloomfield filled with iconic midcentury modern furniture. Her favorite part of the Guidoses‚Äô great room is its impressive relationship to the outdoors: ‚ÄúIt‚Äôs that connection with nature and all that natural light.‚Äù
Homeowner Elise Guidos has always loved the color blue. “It reminds me of water, and I feel peaceful when I’m looking at water. I get a real calm from it.”
Here’s more on this house of blues’ prettiest room.

Through the looking glass
The original home design featured a lot of floor-to-ceiling windows, but Meyers says the team decided to add even more so that anyone sitting at the game table could also see the nature that surrounds the home.
‚ÄúWe thought that extra light there would be appealing,‚Äù she says. For the windows and other aspectsÃ˝of the renovation, Meyers worked directly with Steve Guidos, who‚Äôs retired from commercial construction but served as the project manager.
Game for fun
The marble-topped game table (from ), where family and friends often gather, is surrounded by chairs (from )that were custom-designed by SAM Interiors and covered in a blue-and-cream cheetah print.
Filter finesse
There are no window treatments in this room, so Meyers recommended that an ultraviolet filter film be applied to the windows. “If you don’t have draperies or shades or a type of filter, over time, things like flooring, furniture, and artwork will fade.”
Fine flooring
The great-room renovation features new hickory hardwood flooring in coffee, from .
Beam me up
“I love the architectural beams in the room, but they needed some TLC,” Meyers says. “We cleaned them up and made them a pure white to simplify them. I love that they go all the way through — they are the architectural bones of the house.”
Stoked for a cleanup
“We retained the existing stone of the fireplace but cleaned it and added new gas logs to freshen it up.” She also added lighting below the cantilevered hearth.

Chic art
Antonio Molinari, a fine artist and creative designer at Lincoln Motor Co., created the abstract art seen above. The artwork shown in the photo to the right is by Laurie Tennant Botanicals.
Blue hue
“The blue of the sofa is very specific to the client. It’s like a cobalt blue meets a touch of purple, a periwinkle,” Meyers says. “People hire me because I’m not afraid of color.” Adds Elise Guidos: “I not only wanted a blue couch, but I needed it to be big and super cozy for my large family. I love to entertain our extended family.”
Meyers says the sofa, from CR Laine,Ã˝is incredibly comfortable and quite a statement piece: ‚ÄúIt feels like a really soft poodle.‚Äù The neutral-toned armchair and ottoman, also from , ground the blues in the space.
± ¥«±Ë±Ëæ±≤‘‚Äô
Meyers chose a white paint () for the walls. “It’s not a crisp bright white,” she says. “It has a soft shade to it and is a nice way to make things pop, like the architectural details.”
Added touches
The occasional table and the coffee table near the sofa are from .
Hear ye, hear ye
The designer says it’s important to put down a rug (this one’s from ) if you have a large wood floor because it helps soften the room’s acoustics and you can hear better. “Plus, a rug makes things soft, and it’s warm on your feet. The room is layered with comfort.”
All hands on deck
An outdoor deck with a stairway leading to the pool area beckons along one side of the great room. Most of the outdoor furniture is blue, too. The outdoor sofas and chairs are by Pavilion (a Miami-based company).
This story is from the October 2023Ã˝issue of œ„∏€¡˘∫œ≤ Õºø‚◊ ¡œ magazine. Read more in our digital edition. And click hereÃ˝to see more metro Detroit interiors.Ã˝
|
| Ã˝ |
|








