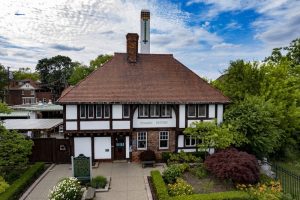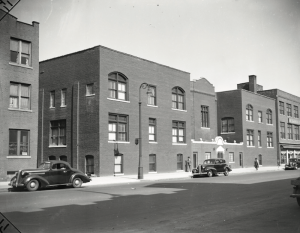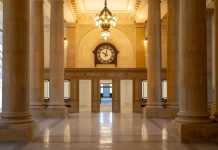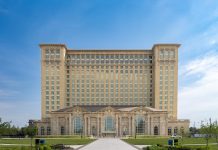At on the 14th floor of the gloriously restored Book Tower, you can raise a glass to Louis Kamper, the Bavarian-born architect who, along with the ultrarich Book brothers, made this stretch of Washington Boulevard the вҖңFifth Avenue of the Midwest.вҖқ
Be sure to take in the spectacular view of downtown Detroit, a tasting menu of architectural eras and styles, with skyscrapers old and new on full display. ThereвҖҷs the glass-sided HudsonвҖҷs site building, the cityвҖҷs largest built-from-scratch development in 50 years; it tops out at just over 681 feet, second only to the central tower of the Renaissance Center. ThatвҖҷs a Bedrock project, and so is the Book Tower, examples of the old, the new, and the good-as-new (if not better).
Many of DetroitвҖҷs architectural gems date from 1890 to 1930, the height of DetroitвҖҷs industrial growth, when the booming real estate and auto industries created vast fortunes. Add big egos and a top architect, and youвҖҷve got the Great Skyscraper Race of the roaring вҖҷ20s, when Detroit, Chicago, and New York City vied for the tallest and the grandest. There were hundreds of architectural firms, big and small, ready to give their clients the grand mansions of their dreams or commercial buildings that would advertise their business prowess.
The stock market crash of 1929 put the brakes on all that, but World War II, when Detroit converted its factories to war production to become the вҖңArsenal of Democracy,вҖқ pulled the economy into midcentury prosperity вҖ” with whole neighborhoods leveled and lives altered along the way.
You canвҖҷt see from KamperвҖҷs Rooftop Lounge, but the newly restored and reimagined station triumphs as the perfect amalgam of future and past: a 1913 Beaux-Arts stunner, designed and opened when train travel was how people got from here to there, left to rot in changing times, and then reborn by Ford Motor Co. as part of an innovation hub dedicated to inventing new ways for people to get from here to there. Indeed, this era may go down as the golden age of architectural restoration in Detroit. Cities are layers of time, after all, collections of structures we build and tear down and save and adapt according to changing trends, economies, ambitions, and dreams. HereвҖҷs a look at some of the dreamers.
That Kahn-do Spirit
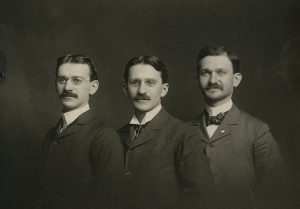
WhatвҖҷs left of the massive Packard Plant No. 10 still stands on East Grand Boulevard. It has endured decades of neglect, graffiti, raves, demolition, and an indecisive foreign owner who bought it at a foreclosure auction in 2013. But the reinforced-concrete skeleton still stands, a testament to the sturdy design that revolutionized industrial architecture in 1903 and catapulted architect Albert Kahn to wealth and greatness. It is only one of 20,000 buildings his firm designed around the world during his lifetime, a portfolio ranging from skyscrapers and synagogues to lighthouses and libraries вҖ” not to mention a good deal of the old University of Michigan. As Detroit architects go, there is Albert Kahn, and there is everyone else.
KahnвҖҷs genius was his versatility, as his graceful commercial buildings demonstrate, particularly his ethereal New Center masterpiece, the Fisher Building (though his chief architect, Joseph Nathaniel French, deserves major credit). But industrial design was his calling card.
One of eight children who emigrated from Germany to Detroit in 1881, Kahn вҖ” who was colorblind вҖ” did not attend architecture school but learned on sketching tours of Europe, studying the styles that American architecture relied on. He apprenticed in the firm of George D. Mason, an early mentor who designed the Masonic Temple. (They collaborated on the Belle Isle Conservatory and Aquarium.) Kahn paid for his brother Julius to study engineering at the University of Michigan.
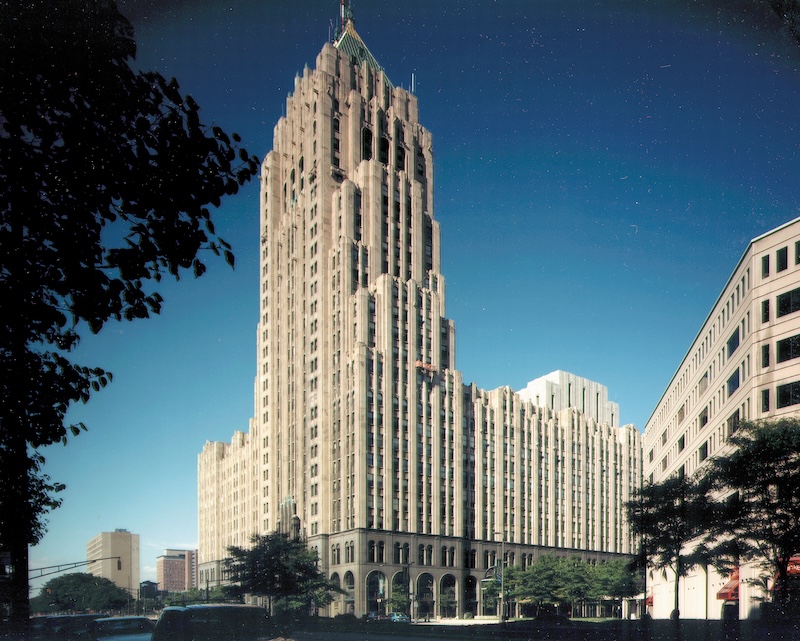
In 1895, they joined forces (brothers Louis and Moritz also played roles over the years). Together, they changed history. Old factories of brick and wood were claustrophobic and prone to burning. While reinforced concrete was fireproof, it could collapse; Julius solved the problem by adding metal reinforcing bars at an angle to offset stress fractures.
Julius used the new вҖңKahn systemвҖқ in a new Cadillac factory in Midtown, designed by Mason (and still standing), and then PackardвҖҷs 10th factory building when he joined AlbertвҖҷs firm. The system allowed for larger windows, creating an airy, loftlike interior that made assembly-line work much more humane. Kahn and Kahn repeated this approach at FordвҖҷs 1913 Highland Park factory вҖ” also a ruin now вҖ” where Ford first implemented his gravity-fed assembly line, and FordвҖҷs sprawling River Rouge plant. The unadorned, glass-clad structures predict modern architecture (though Kahn himself despised modernism) and influenced factory design around the world. After 125 years, is still active, headquartered вҖ” where else? вҖ” in the Fisher Building.
Skyscraper Superstar
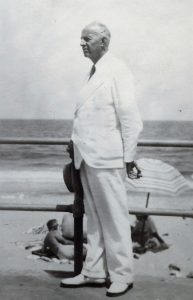
Three of DetroitвҖҷs iconic skyscrapers вҖ” the Buhl, Penobscot, and Guardian buildings вҖ” were erected a few blocks from one another in the financial district within the space of four years. One supremely gifted architect designed them all.
Born in 1878, Wirt Rowland worked for Albert Kahn and George Mason (both of whom urged him to study architecture at Harvard University) before moving to Smith, Hinchman & Grylls in 1922. (DetroitвҖҷs oldest firm, it now does business as .) Rowland was known for his stately homes and graceful neoclassical commercial buildings вҖ” the is housed in one вҖ” but in the 1920s, he adopted the trendy art deco style.
According to architectural historian Michael Smith, author of a book on Rowland, the Guardian BuildingвҖҷs unusual orange-brick exterior reflects rock formations of the Southwest, and its zigzag Pewabic and Rookwood tile patterns inside borrow from Native American rugs, which were popular at the time.
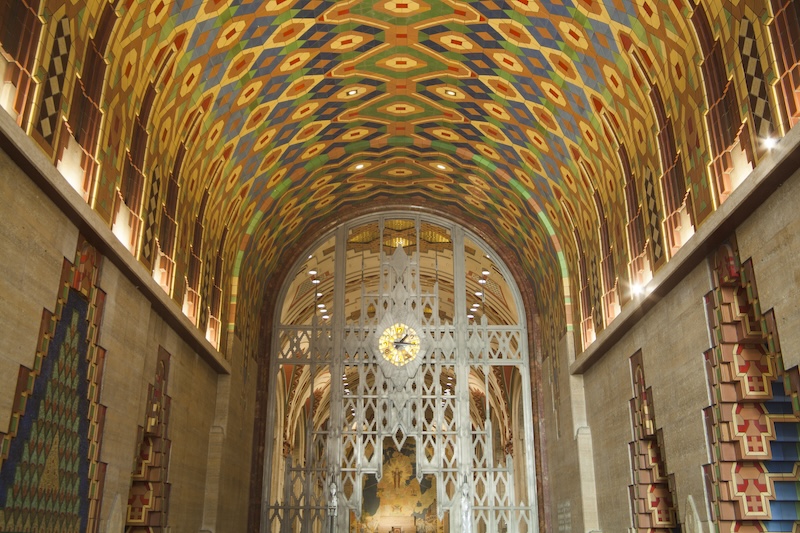
Rowland felt architecture should evoke an emotional response, and youвҖҷll feel many things as you behold the dazzling, multihued lobby, beautifully restored and maintained through the years.
The architect himself was rather eccentric. Never married, he lived in a boardinghouse, was chauffeured around in his collection of expensive cars, and gained some renown as a singer. He wore a flowing black cape to two continents to pick out the marble for the Guardian. One of his best friends and collaborators was Italian-born sculptor Corrado Parducci, whose work adorns buildings all around Detroit.
RowlandвҖҷs last project was , a stone church in Bloomfield Hills built in the 1940s; he died before it was completed, but Parducci honored his friend by sculpting his image for the exterior.
By the Books
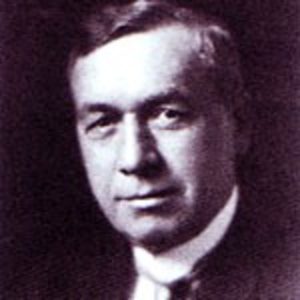
Lucky architects will find steady, enthusiastic, and well-heeled clients. Louis Kamper found the Book brothers, and Detroit has the Washington Boulevard Historic District to show for it.
Like Albert Kahn, Kamper emigrated from Germany in the late 19th century. He worked at the legendary firm of McKim, Mead & White in New York City before coming to Detroit in 1888 and joining the firm of Scott & Scott.
His first commission was the chateaulike Hecker House on Woodward Avenue (now owned by Wayne State University); commissions for fine residential homes began to pour in for Grosse Pointe and Indian Village.
In 1911, he completed a Renaissance revival home for J. Burgess Book Jr., one of three brothers who had inherited a real estate empire from their grandfather while still in their 20s. This empire included a good deal of Washington Boulevard. Thus began a fruitful collaboration that resulted in a half dozen gleaming Italian Renaissance commercial buildings, including the Book-Cadillac Hotel (now the Westin Book Cadillac Detroit), the Industrial Bank Building (now senior housing), and the Book Tower.
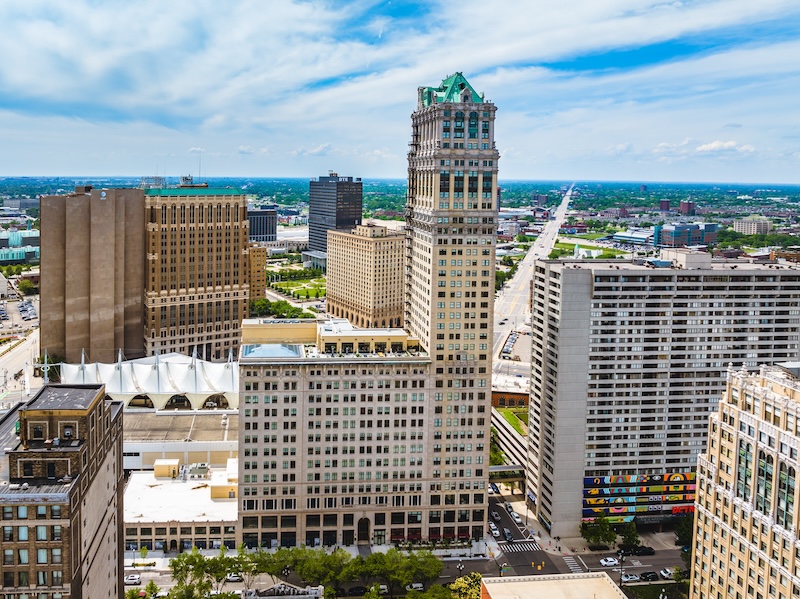
At 38 stories, the Book Tower was the tallest building in Michigan until the Penobscot opened with 47 stories. It was in shambles when Bedrock bought and restored the structure, sparing no expense.
KamperвҖҷs son, Paul, worked alongside him. They werenвҖҷt very good at skyscrapers; the Book Tower was called overdesigned, a top-heavy wedding cake, complete with 12 caryatids (seminude female forms) holding up the cornice, much to the annoyance of the Catholic church across the street. But that was then.
Now, the Book TowerвҖҷs multilevel atrium is a dazzling triumph. ODA, the New York-based architectural firm that performed the restoration, reconstructed the glass skylight with little but an old sketch to go by.
The Great Depression scuttled the Book brothersвҖҷ dream of constructing the tallest building in the world. The timing wasnвҖҷt good for Paul KamperвҖҷs new hotel venture, either; he lost the property and his entire $500,000 investment. Only 33, with a new wife and baby, Paul shot himself in the chest and died. Louis Kamper passed at 91 and was buried with his family in the Rose Chapel mausoleum in Roseland Park Cemetery, which he designed in 1913. His longtime patron J. Burgess Book is interred next to him.
Jim ScottвҖҷs Folly
James Scott was no oneвҖҷs idea of an upstanding citizen. This 19th-century man-about-town squandered his inherited wealth on women and gambling. He feuded freely, sued frequently, and was universally disliked by the city of Detroit. One local writer described him as a вҖңvindictive scurrilous misanthrope.вҖқ Even the Romanesque mansion he commissioned in Midtown was designed to block the light of a neighboring property, payback for the ownerвҖҷs refusal to sell the lot to him.
Scott loved a practical joke, even from the grave. After his death in 1910, his will revealed heвҖҷd donated $500,000 to the city of Detroit to build a spectacular вҖңJames Scott Memorial FountainвҖқ on Belle Isle, topped, of course, with a life-size statue of himself.
The bequest sparked a raging debate over whether a person of such low character should be memorialized. (Then his stepson challenged the will, to no avail.) The city accepted the money and doubled it to boot.
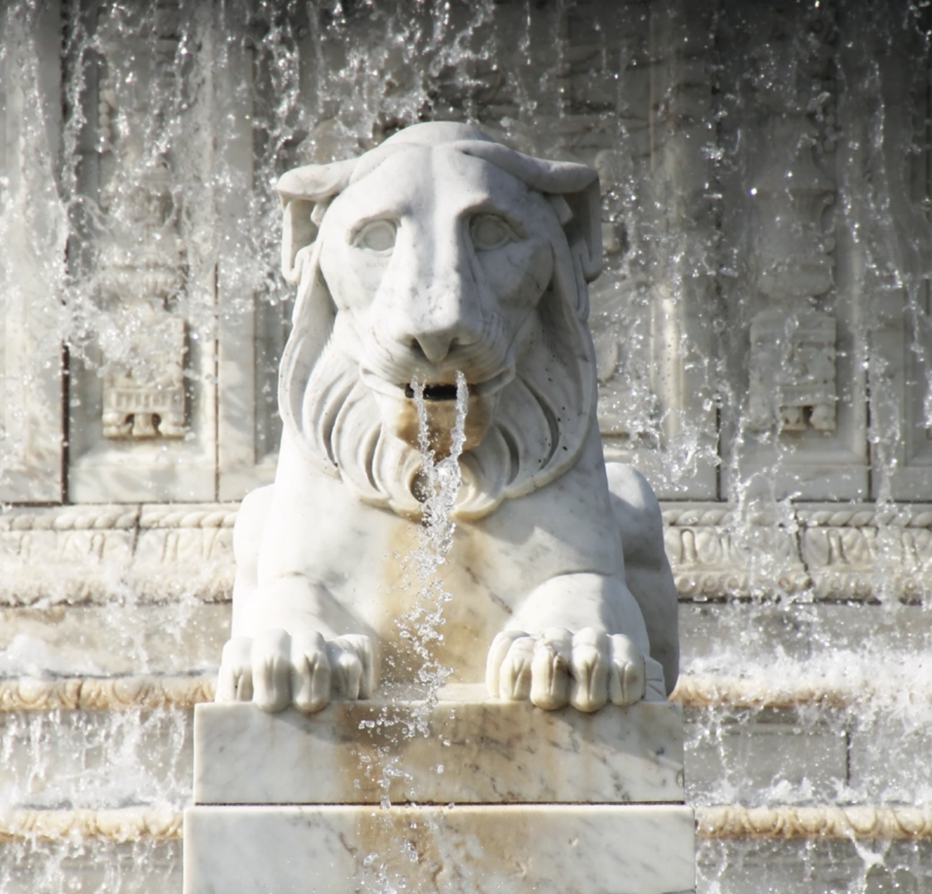
In 1914, the commission went to Cass Gilbert of New York City, arguably the nationвҖҷs leading architect. His 60-story Woolworth Building was a Gothic Beaux-Arts skyscraper and the worldвҖҷs tallest building in 1913, and he was already contracted to design the second Detroit Public Library building. He tapped East Coast sculptor Herbert Adams to carve the noble lions, water-spouting cherubs, and sweeping staircases, all out of Vermont white marble.
The fountain was unveiled in 1925, but Scott did not get his life-size sculpture on top; instead, he sits a few feet away, looking glum he didnвҖҷt get his way. The fountain has had its ons and offs over the years, but today itвҖҷs back to its old burbling, geysering self, thanks to the efforts of the .
As for ScottвҖҷs spiteful mansion, it was a massive, burnt-out ruin until preservationist developer Joel Landy bought it in the early 2000s and spared no expense restoring it. It is now a luxury apartment building at 81 Peterboro St., and ScottвҖҷs namesake fountain is Belle IsleвҖҷs most popular attraction.
Designing Women
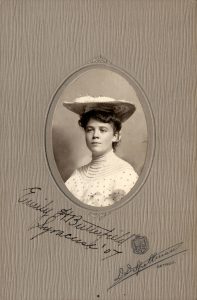
Before women in the U.S. could vote or divorce their husbands, they could cut their own path in the worlds of architecture and design.
In 1907, Emily Butterfield became the first woman licensed as an architect in Michigan. Born in Algonac in 1884 and a gifted artist, she moved to Detroit with her family as a child and attended Detroit public schools.
When she said she wanted to be an architect like her father, Wells Butterfield, her parents sent her to Syracuse University in New York, home to the first architectural school in the country to accept women. She flourished there, helping to start the sorority movement in addition to earning her degree.
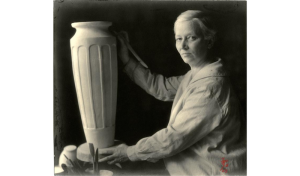
Upon returning to Detroit, Butterfield entered practice with her father, first as an apprentice, then as a partner. Butterfield & Butterfield specialized in schools, homes, and churches, as both were devout Methodists: вҖңBefore we can build stately buildings, we must have stately souls,вҖқ she liked to say. The Butterfields designed two dozen churches, including Trinity United Methodist in Highland Park and First United Methodist in Farmington, innovative in that they were more like community centers than just places to pray.
Architecture was a manвҖҷs game, and Butterfield found herself walking downtown alone, seeing the men lunching in saloons and restaurants. вҖңI was lonesome for speaking acquaintances with business women while pattering up and down the avenue at the noon hour looking for a place where a lone woman might eat,вҖқ she said. So she and other like-minded professional women created the Detroit WomanвҖҷs Business Club in 1912, the first of its kind in the nation.
Emily took over the firm when her father ran for mayor of Farmington. Her best-known residential project is a charming storybook Tudor cottage in the Oaklands subdivision of Farmington Hills (luckily owned today by devoted preservationists).
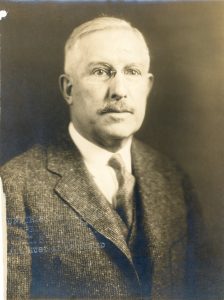
вҖңI am a person who makes my own path,вҖқ she wrote to a friend. вҖңAt an early age, I decided to build entirely after my own ideals of happiness and service. To some this may sound selfish, yet I am truly content with my life. вҖҰ I did things my way!вҖқ She lived her later years as postmaster of Neebish Island near Sault Ste. Marie.
Butterfield no doubt crossed paths with Mary Chase Perry Stratton, co-founder of DetroitвҖҷs own Pewabic Pottery, one of the longest-running potteries in the nation. You canвҖҷt wander Detroit without coming across Pewabic tile, including at the People Mover and QLine stations, Cranbrook House & Gardens, Detroit Institute of Arts, and Detroit Public Library.
In 1903, Perry was living in Brush Park next door to Horace Caulkins, a dental supplier who developed a portable kiln for firing porcelain teeth and dentures. It worked like a charm for ceramics as well, and the two set up shop in a garage. Pewabic Pottery turned out vases and vessels in PerryвҖҷs custom iridescent glazes, and her architectural tiles became popular for adorning new buildings in the Detroit area. For the Guardian Building, she worked with Wirt Rowland, making tiles from his pencil sketches.
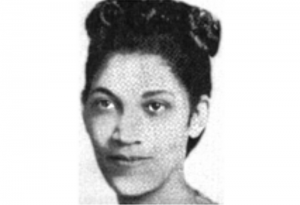
In 1906, Perry commissioned architect William Stratton to design a Tudor revival headquarters for Pewabic on East Jefferson Avenue. They later married.
Helen Eugenia Parker was arguably the first Black woman to work as an architect in Detroit. She was born in Pine Bluff, Arkansas, and may have attended Howard University. She taught math in Little Rock before coming to Detroit in the 1930s and found work teaching young people drafting through the Works Progress Administration. On the side, she drew plans for Donald White, MichiganвҖҷs first licensed Black architect, and in the late вҖҷ30s she was associate architect for Trinity Hospital, a facility for Black patients on East Vernor Highway (it closed in 1962).
Today, there are many more women of color in architecture, though the percentage remains tiny. Kimberly Dowdell is a Detroit-born, Chicago-based architect who became the first Black woman to lead the American Institute of Architects last December, its 100th president. She decided to study architecture as a young girl upon seeing the old, boarded-up J.L. Hudson department store вҖ” and the equally sad people living around it. As she told the Detroit Free Press, she recalls thinking, вҖңвҖҳI would like to fix this building.вҖҷвҖҰ I felt if I could do that, I could heal the people around it.вҖқ
The Urban Oasis
If Mad Men is your favorite TV show, chances are Lafayette Park is your favorite Detroit neighborhood. German modernist Ludwig Mies van der Rohe designed this enclave in his spare International Style, marked by steel boxes and lots of glass. It still epitomizes midcentury design вҖ” he coined the phrase вҖңless is more,вҖқ after all.
After World War II, the Housing Act of 1949 paid cities to pull down вҖңslumsвҖқ and replace them with middle-class housing. Lafayette Park, built in 1959, was the first development to come out of вҖңurban renewal.вҖқ The Detroit Free Press called the community вҖңan urban oasis вҖҰ designed to offset the magnetic attraction of the suburbs,вҖқ but along with a freeway, it came at the cost of Black Bottom, a predominantly Black neighborhood on downtown DetroitвҖҷs eastern fringes.
In the 1930s, Mies van der Rohe (a name he made up) headed the Bauhaus, the legendary Berlin design school that championed simple geometric shapes and functional designs. Out went Italianate frills and classical motifs; in came steel beams and sheets of light-filled glass. In 1929, he unveiled the Barcelona Chair, one of the 20th centuryвҖҷs most iconic objects. Mies immigrated to Chicago to head the Illinois Institute of TechnologyвҖҷs architecture school and quickly began to put his вҖңskin and bonesвҖқ imprint on the Windy CityвҖҷs skyline. (Even Frank Lloyd Wright, who didnвҖҷt like other architects, adored his talents.)
Using a master plan by urban planner Ludwig Hilberseimer, Mies designed The Pavilion, a stark, glass-skinned 22-story high-rise apartment building in Lafayette Park, along with two-story townhouses and one-story court houses, all air-conditioned and verdantly landscaped by Alfred Caldwell. In the 1960s, the neighborhood grew, and two more apartment buildings (Lafayette Towers East and West), a shopping center, and Chrysler Elementary School were added by Mies and other architects. Today, Lafayette Park boasts the largest collection of Mies van der Rohe structures in the world.
The Black Modernists
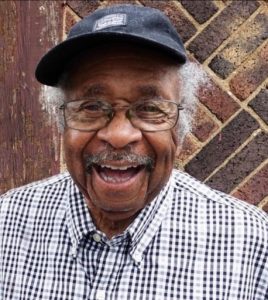
The legendary Aretha Franklin grew up in Detroit, singing in the gospel choir at the New Bethel Baptist Church, where her father, Clarence LaVaughn Franklin, was minister from 1946 to 1979. In 1961, the city knocked down the congregationвҖҷs 10-year-old church for the Chrysler Freeway, and the congregation вҖ” 4,000 strong вҖ” moved into two old theaters.
In 1963, C.L. Franklin hired a young architect named Nathan Johnson to remodel the Oriole Theater into a gleaming new church in his signature futuristic style. New Bethel was one of 40 churches that Johnson designed for Black congregations, which now had the means to leave their storefront churches behind. The churches rose majestically from their sidewalk frontages, a testament to economical and original design.
вҖңAt one time, Black architects had only one major client: churches and maybe funeral homes,вҖқ architect Howard Sims said in 1982. вҖңIt wasnвҖҷt until the mid- to late вҖҷ60s that Black people entered the decision-making process so far as what might be built and where, and how it should look.вҖқ
For example, the , designed by Sims and his partner Harold Varner and opened in 1997, takes its design cues from African culture.
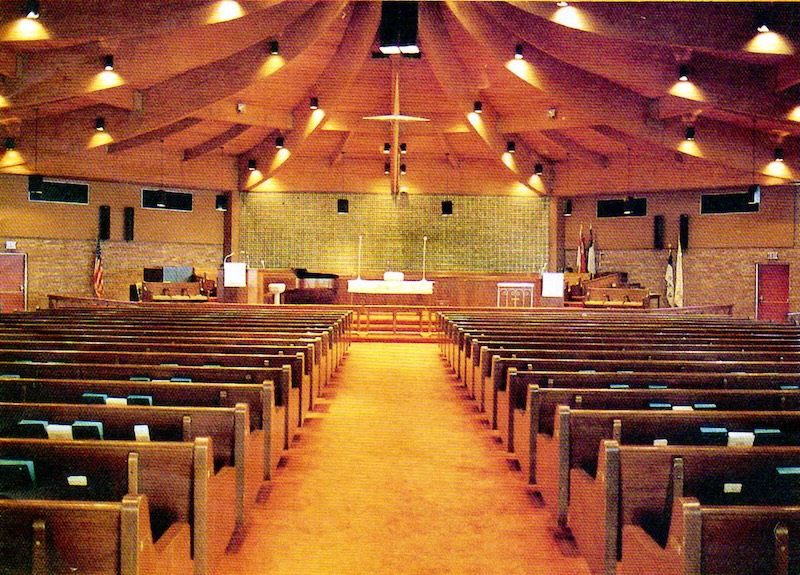
JohnsonвҖҷs churches were a massive departure for Detroit. They evoked not medieval Europe but midcentury Jetsons, with saucerlike bodies and floating roofs as well as swooping towers that resembled the bow of a Viking ship. Inspired by the space-age coffee shops of Los Angeles, this so-called Googie style became JohnsonвҖҷs trademark, and he applied it to his commercial jobs as well, most notably StanleyвҖҷs Mannia CafГ© in Milwaukee Junction, a restaurant owned by Chinese immigrant Stanley Hong, and the Bethel African Methodist Episcopal Church, Berry GordyвҖҷs church.
Born in Kansas, Johnson was artistically gifted, and a teacher steered him toward architecture. Unable to secure work in white firms, he moved to Detroit after meeting Donald White at a fraternity convention.
He started his own firm in the mid-1950s as the civil rights era gained steam. He got some commissions from white clients, such as the Eastland Center mall, but for Johnson and other Black architects, municipal jobs were hard to come by.
It took the cityвҖҷs first Black mayor to change that. Coleman Young made sure that Black firms received their fair share of jobs, and when he awarded Johnson the contract for 14 People Mover
stations in the early 1980s, Johnson then engaged other Black architects in the project, including Roger Margerum, Aubrey Agee, and Sims-Varner & Associates (currently ).
When Johnson passed away in 2021 at the age of 96, Mayor Mike Duggan tweeted a tribute: вҖңNathan Johnson broke down barriers to establish himself as one of the nationвҖҷs leading Black architects. When discrimination left him struggling to find opportunity, he created his own.вҖқ
Michigan CentralвҖҷs Time is Now
It used to be that buildings were unveiled with ribbon cuttings and fancy speeches. вҖҷs grand opening this past June featured a rock concert with DetroitвҖҷs greatest musical artists, including Diana Ross and Eminem.
It was a fitting Motor City tribute to the 1913 stationвҖҷs 21st-century rebirth, thanks to FordвҖҷs epic billion-dollar restoration of the 640,000-square-foot Beaux-Arts structure, performed by 3,000 dedicated craftspeople.
The biggest challenges were water damage and replacing materials and ornamentation scavenged over the decades, says Angela Wyrembelski, the preservation architect with Quinn Evans who oversaw the restoration.

The firm went to heroic lengths for historical accuracy, reproducing light fixtures from photographs, re-creating plaster ornaments in polymer resin through 3D printing, and even reopening a quarry in Indiana to secure the same limestone used for carved features more than a century ago. The 18-story office tower will house tech offices as well as restaurants, public spaces, and potentially a luxury hotel. (Two rail lines were maintained, just in case light rail becomes a reality someday.)
The firm left remnants of the ruined station, including graffitied walls, вҖңjust to pause and think and reflect,вҖқ Wyrembelski says. вҖңIt was important to tell the full story вҖ” not only celebrate how grand it was in 1913 вҖҰ but that also it had a really rough history.вҖқ
Wyrembelski sees this restoration as part of a larger trend of repurposing ruined manufacturing buildings into elegant downtown hotels, including MarriottвҖҷs Element Detroit at the Metropolitan and The Siren Hotel in the old Wurlitzer Building. And it bodes well for other magnificent structures awaiting their next act, like the Old Wayne County Building on Randolph Street.
Besides, she adds, bringing historic buildings back to life is environmentally friendly: вҖңOur firm mantra has always been вҖҳThe greenest building is the one thatвҖҷs already built.вҖҷвҖқ
This story originally appeared in the September 2024 issue of ПгёЫБщәПІКНјҝвЧКБП magazine. To read more, pick up a copy of ПгёЫБщәПІКНјҝвЧКБП at a local retail outlet. Our will be available on Sept. 6.
|
| Мэ |
|



